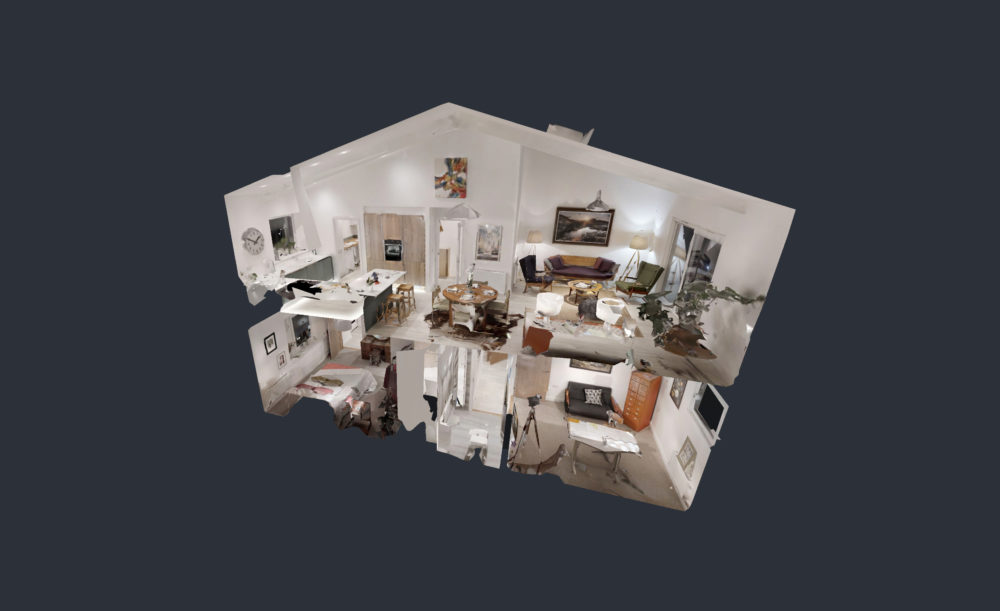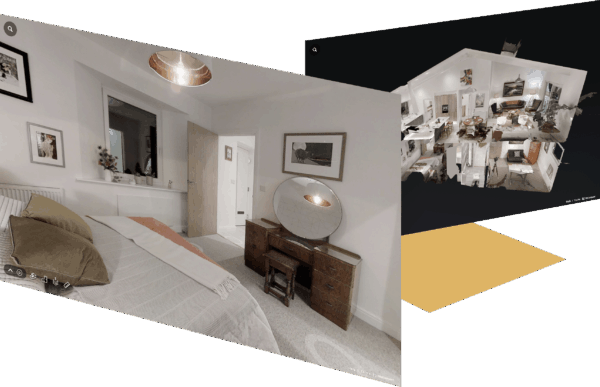We like to be ahead of the curve and make use of the latest available technology. We use a scanning and measurement process that transforms real-life spaces into immersive digital-twin models – empowering us to capture and connect rooms, documenting a reference to use throughout a project.
AI software then our turns scans and spacial measurements into an interactive 3D model, identifying objects within rooms, reconstructing the space into an immersive virtual tour and floor plans that resemble a photorealistic dolls house.
This allows for excellent collaboration as the model can be annotated with links, notes or videos and shared between the team and client, making precise data sharing highly efficient.
The model can also be used to accurately measure dimensions of any feature and produce scale floor plans, forming the basis of a projects working drawings for remodelling.
(Please click here if you are looking for builders in Kendal).



