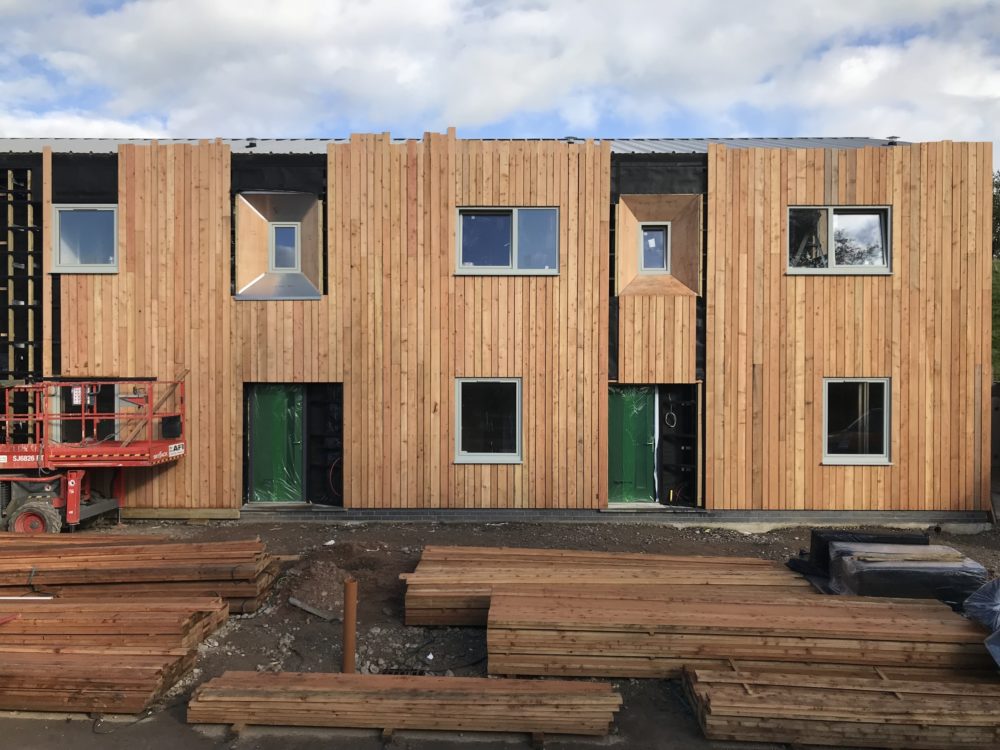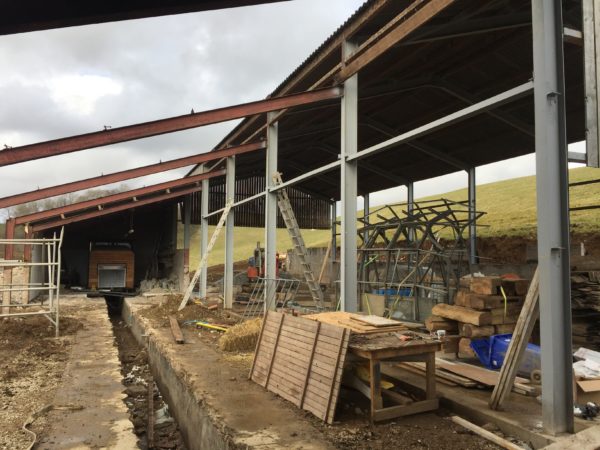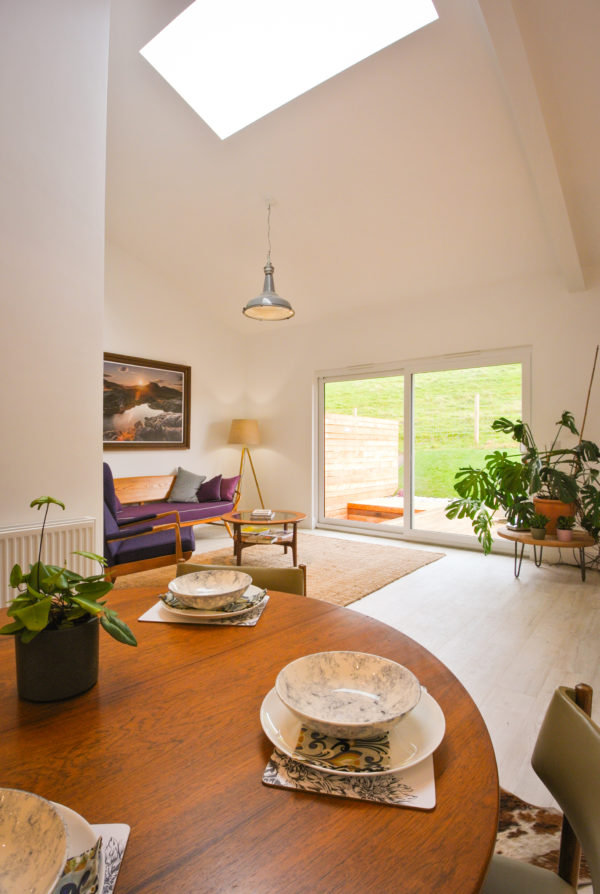In 1998 the last tractor pulled up at Skelsmergh Hall farm – the Taylors who farmed the area for generations sadly decided to sell up. The following year we converted the traditional farm buildings into 15 residential units which were sold individually.
As part of the development, we retained ownership of the 1980’s built steel-framed hay barn and lean-to cow shed and it became storage space and workshops for the next few years.
In 2016 following a strategic and lengthy application process we acquired permitted development rights to convert the once steel portal framed barn into five deluxe homes.
We seized the opportunity to design and build a boldly designed contemporary scheme not yet seen in the area.
Drawing inspiration from Scandinavian design principles we created a new community of imaginative, larch-clad modern homes that have blended into their rural setting.
Each home was designed ‘upside down’ due to the existing barn being built in a basin and into a banking.
Placing the living accommodation at first floor made advantage of roof lit vaulted ceilings adding a greater feel of openness. We designed in storage space where ever possible to promote a minimalist look, reflecting how the interior has been designed.
To comply with the permitted development rules elements of the structure must be retained to be deemed a ‘conversion’. In this instance all the fabric of the building was removed for re-use beside the asbestos sheets for registered land fill. Only the steel frame remained standing and this was out of line and level, proving hard to work with.
The façade was designed to be an open cladded rain screen system, with narrow open vertical joints, the larch planks keep the rain out and the open joints allow good ventilation to the void.
All five properties sold and completed in September 2020.
Before you go, please click here if you are looking for builders in Underbarrow near Kendal.





